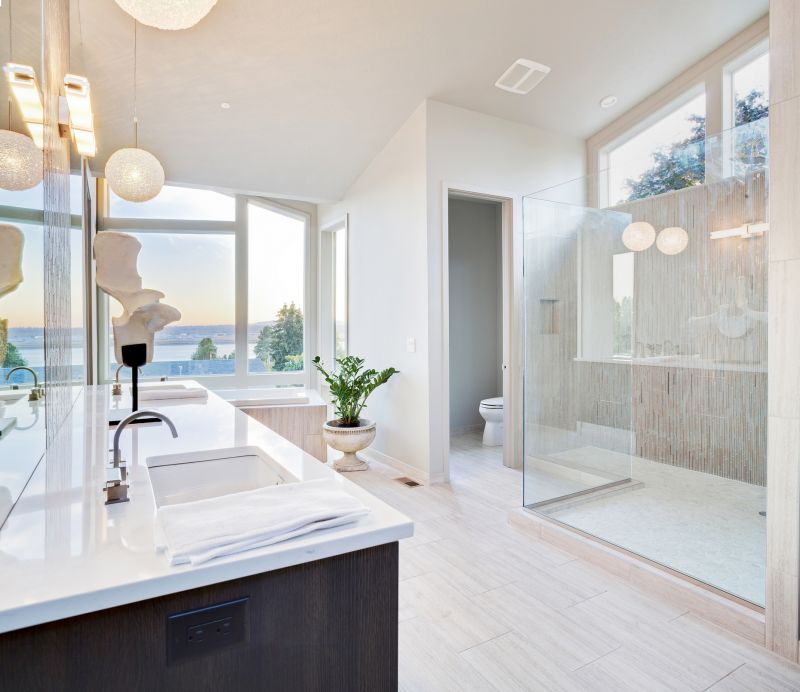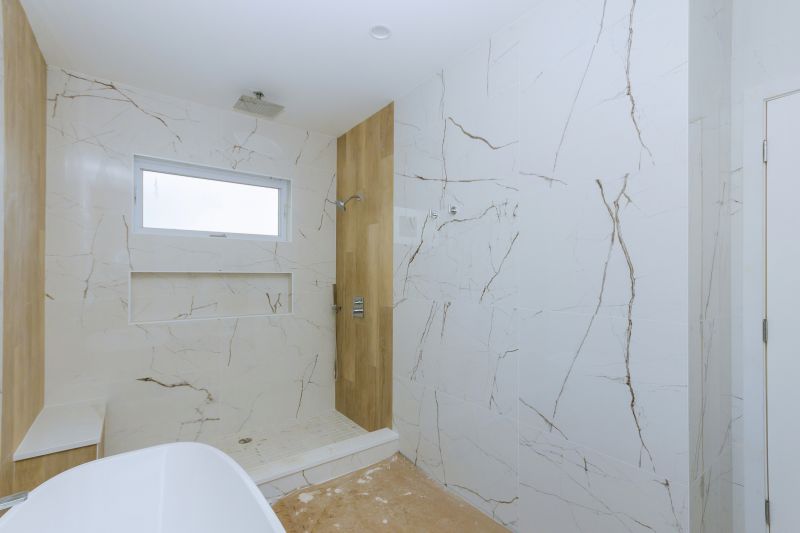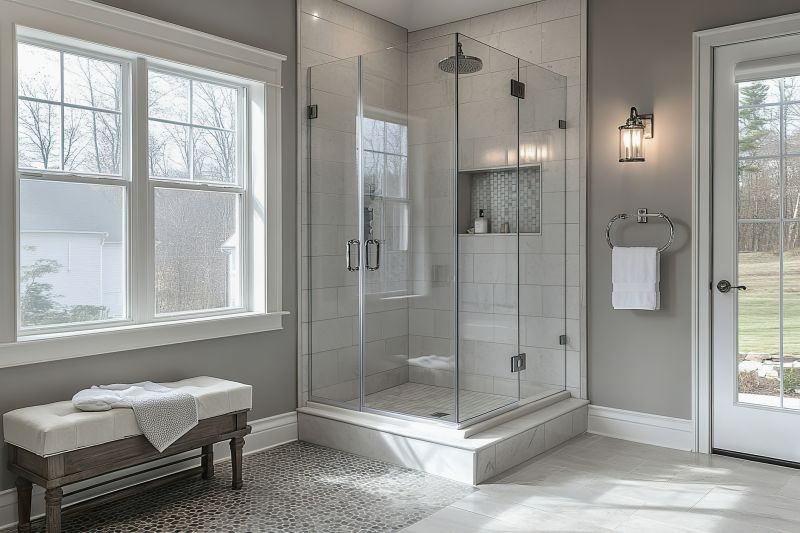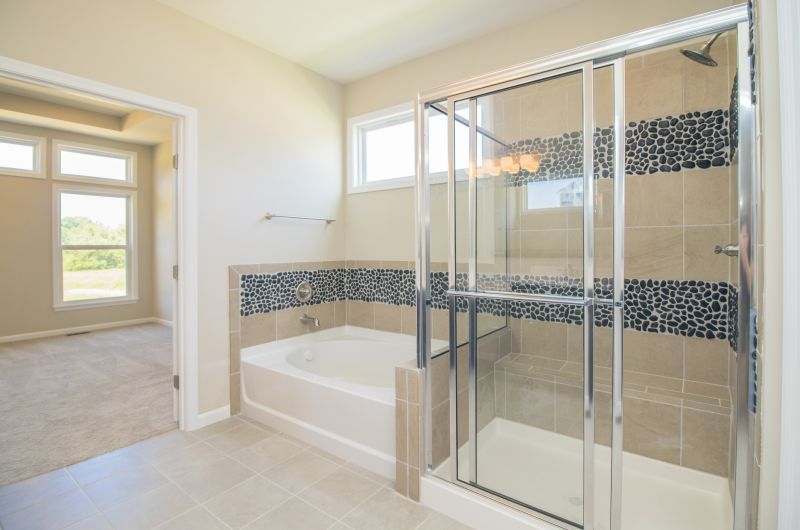Space-Saving Shower Solutions for Small Bathrooms
Designing a small bathroom shower involves maximizing space while maintaining functionality and style. Proper layout choices can make a significant difference in how spacious and comfortable the area feels. In Fort Gratiot, MI, homeowners often seek innovative solutions that optimize limited space without sacrificing aesthetic appeal.
Corner shower units utilize often underused space in small bathrooms. These designs typically feature a triangular or quadrant shape, allowing for efficient use of room corners and freeing up floor space for other fixtures.
Walk-in showers are popular in small bathrooms due to their open design. They eliminate the need for doors, creating a seamless look that visually expands the space and offers easy access.

This layout showcases a compact shower with a glass enclosure, making the bathroom appear larger and brighter. The strategic placement of fixtures maximizes available space.

A small shower featuring built-in shelves and niches to optimize storage without encroaching on the limited floor area.

A sleek, minimalist shower setup with frameless glass and simple fixtures that enhance the sense of openness in a small bathroom.

This layout uses sliding doors to save space, avoiding the swing clearance required by traditional doors and making entry and exit smoother.
In small bathroom designs, the choice of shower enclosure plays a crucial role. Frameless glass doors and panels can create an illusion of space, making the bathroom appear larger and less cluttered. Additionally, incorporating clear glass instead of frosted or textured options enhances light flow and visual openness. The placement of the shower in relation to other fixtures is also vital; positioning it against a wall or in a corner can free up much-needed space for a vanity or storage solutions.
Sliding, bi-fold, or pivot doors each offer different space-saving benefits. Sliding doors are ideal for narrow openings, while bi-fold doors can be more accessible in tight spaces.
Integrating niches into the shower wall provides convenient storage for toiletries, eliminating the need for additional shelving that can clutter the space.
Lighting is an often overlooked aspect of small bathroom shower design. Proper illumination can make the space feel larger and more inviting. Recessed lighting fixtures or LED strips integrated into the shower ceiling or niches can enhance visibility and aesthetics. Combining good lighting with reflective surfaces such as glass and glossy tiles amplifies the sense of openness.





